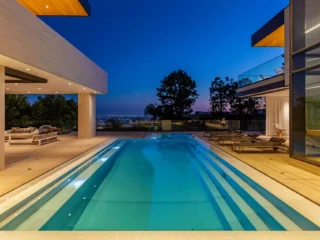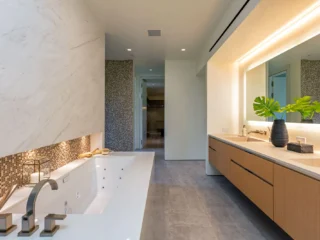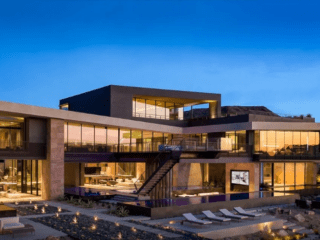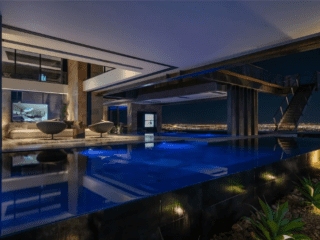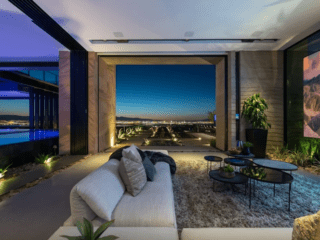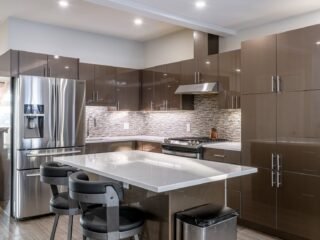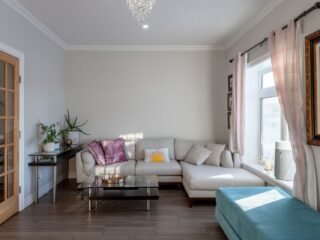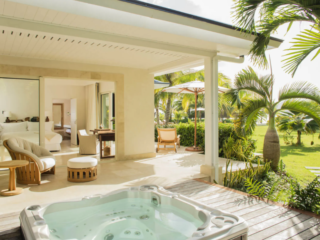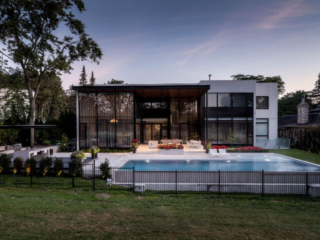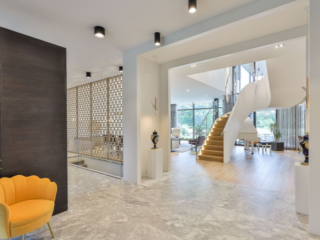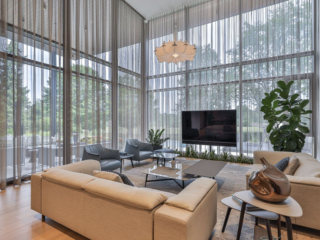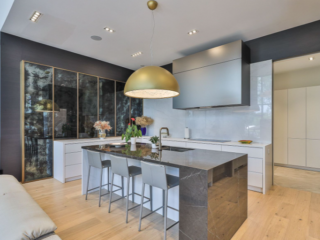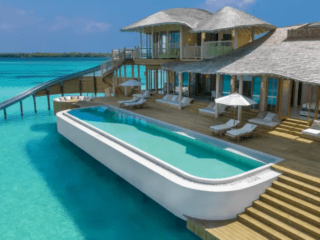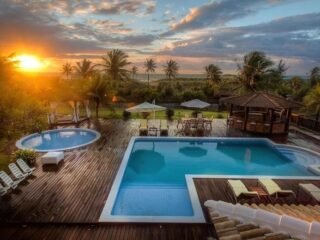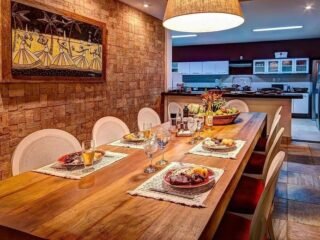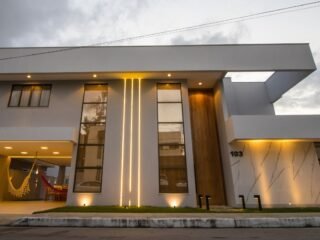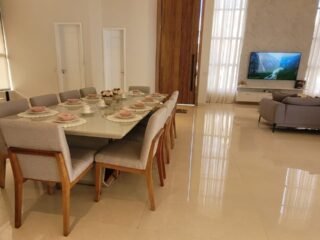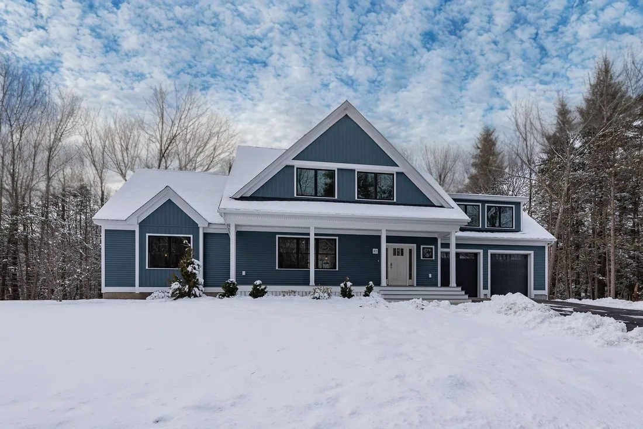
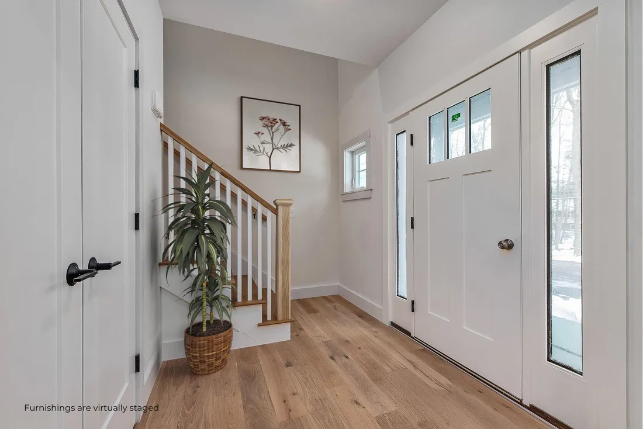
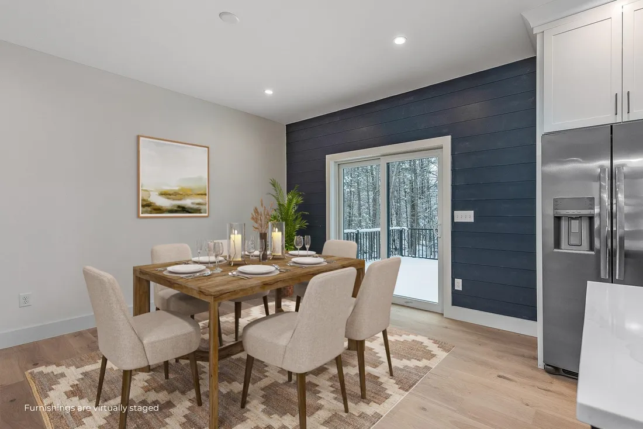
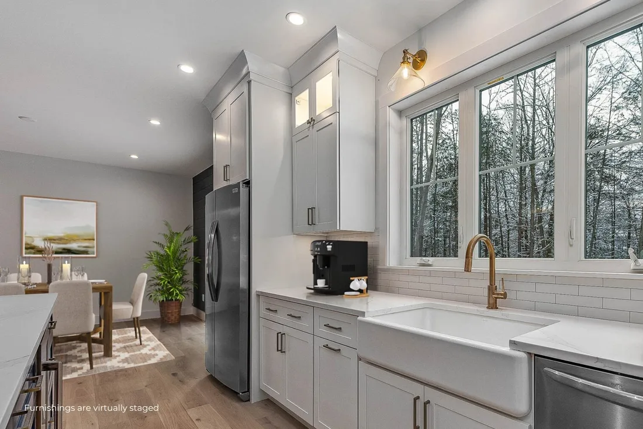
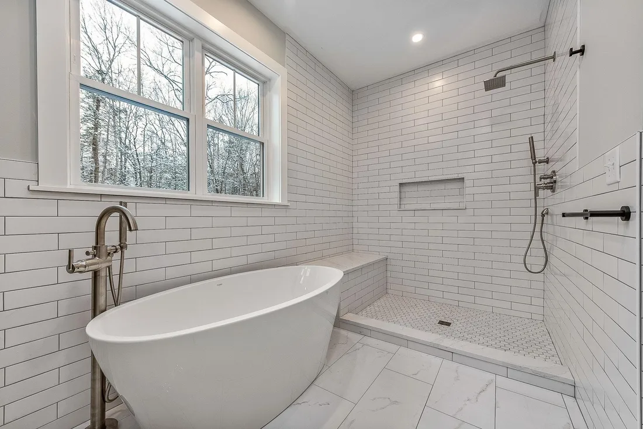
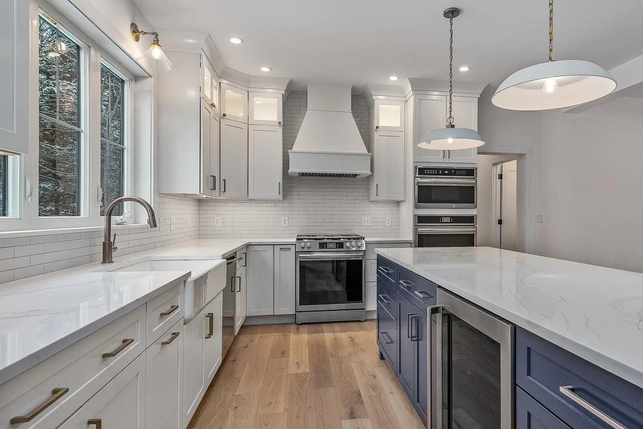

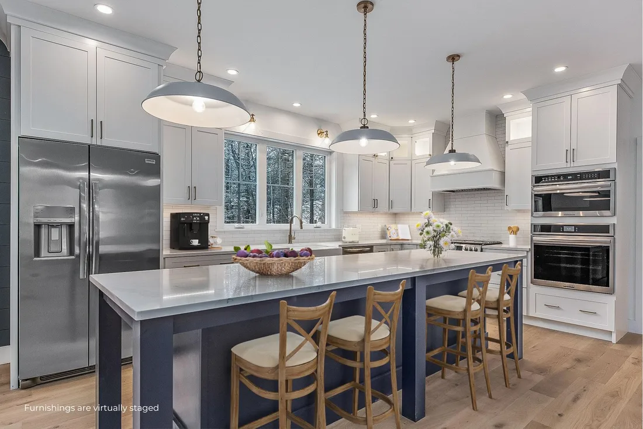
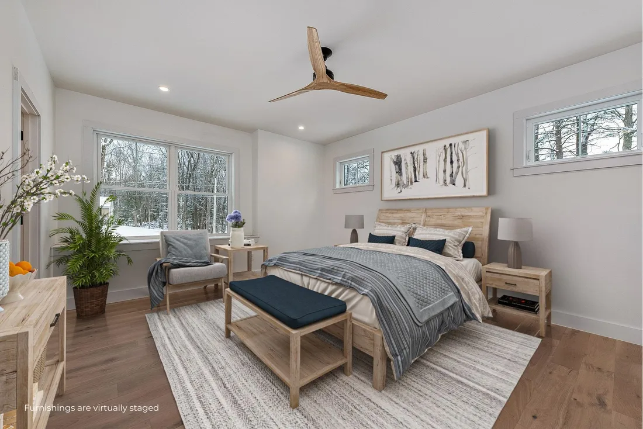
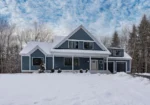






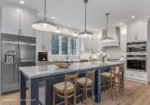

This stunning new construction home in highly sought after Greenland, NH, is just days away from final completion! This thoughtfully designed home has 3,003 sf. of open concept living space with a flexible floor plan offering 1st and 2nd floor suites! Appointed with elegant, high-end finishes including European wide-plank white oak flooring, quartz countertops, soft-close dovetail cabinetry, & custom tile in the bathrooms & 1st floor laundry room. The kitchen features an oversized island w/beverage center, gas stove w/hood, tile backsplash, ceiling height cabinets w/the upper stacked cabinets having in & under cabinet lighting, wall oven, farmhouse sink, pendant lighting & fixtures, & direct access to the deck & backyard. Kitchen is open to the living & dining rooms so you can enjoy the lovely gas fireplace from anywhere! This home offers 4 bedrooms, 2 of which could be used as primary suites (a 1st floor option or 2nd floor option), making a wonderfully versatile floor plan. The oversized 2-car garage has direct entry into the mudroom & the large daylight basement has windows & walkout door. There is an option to finish the space above the garage for a total of 3,354 sf.
-
ID No
2489










